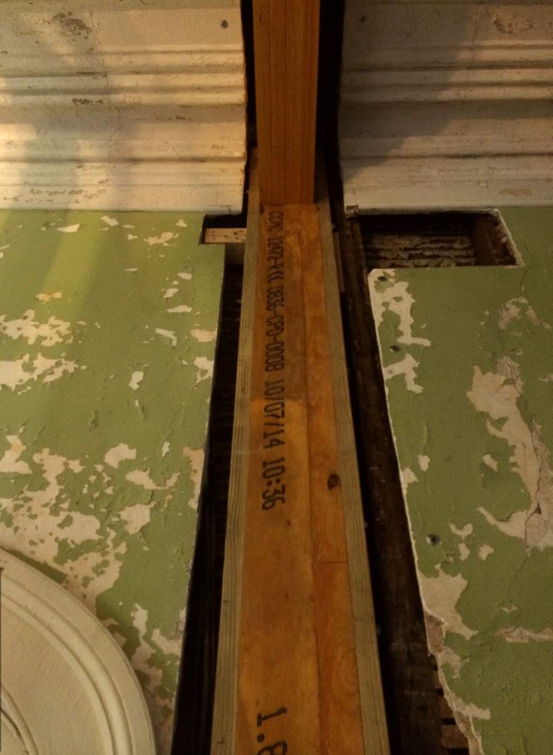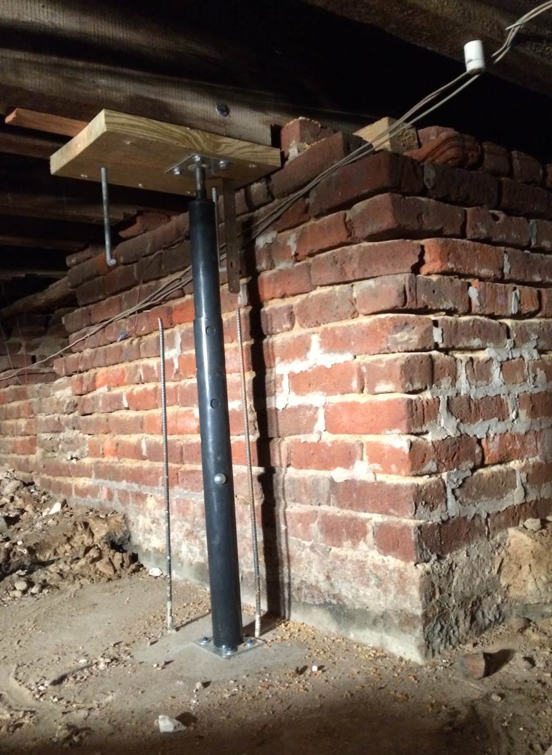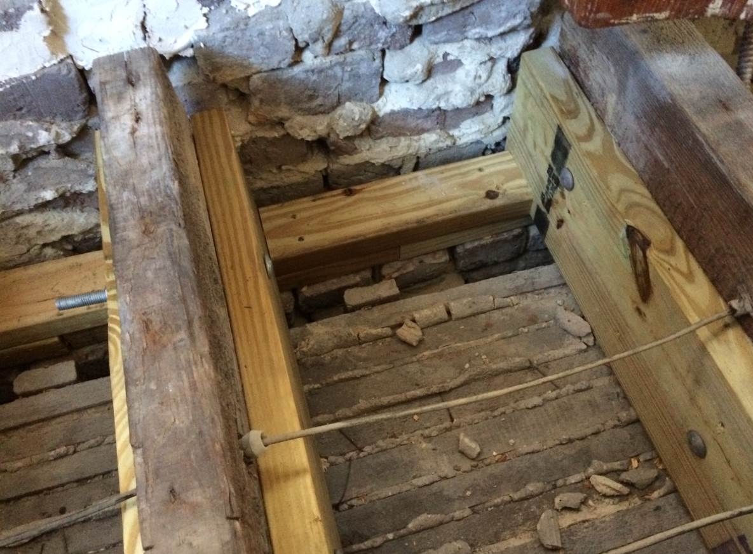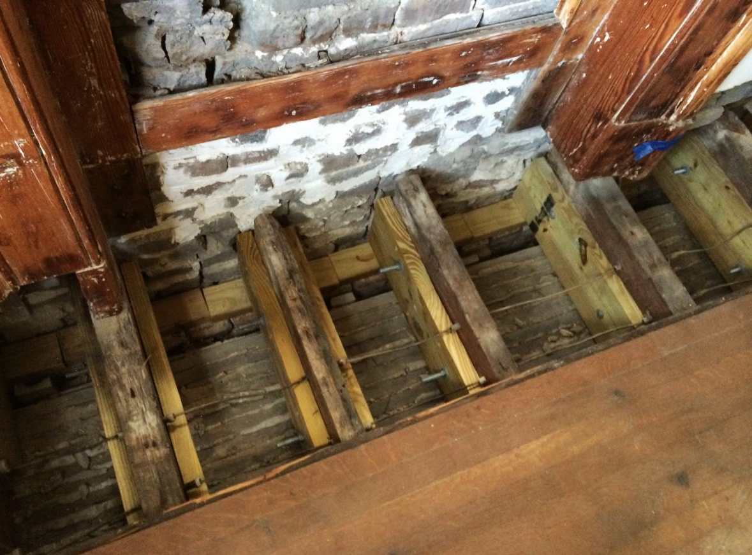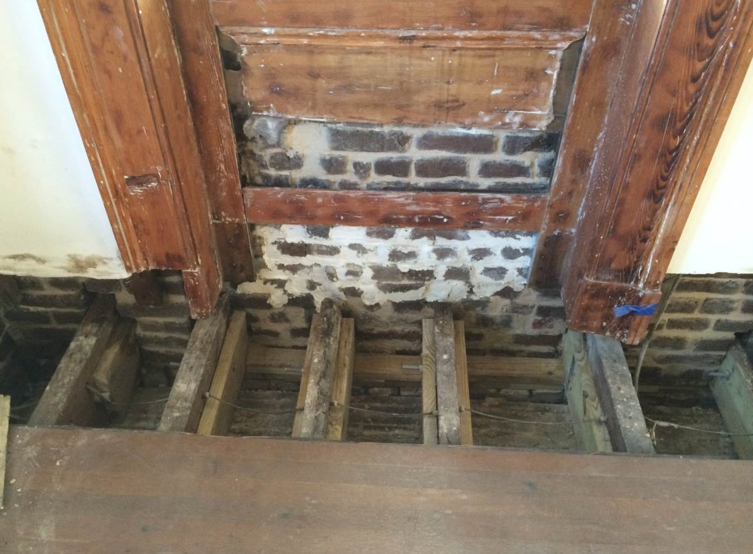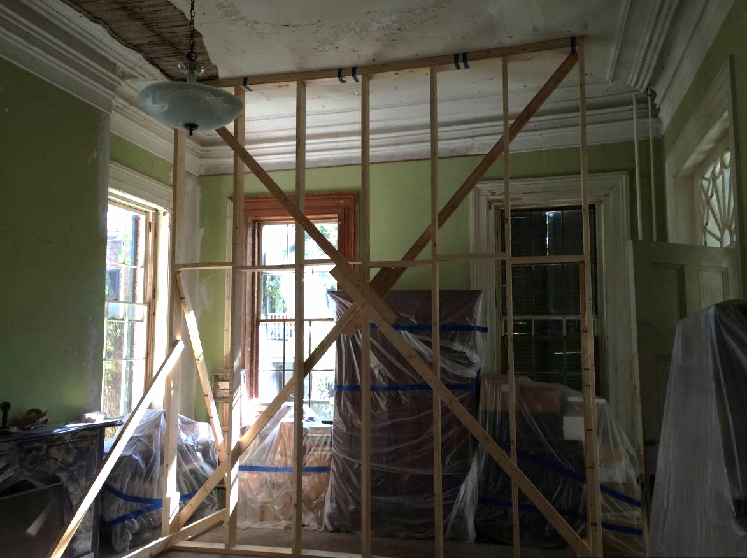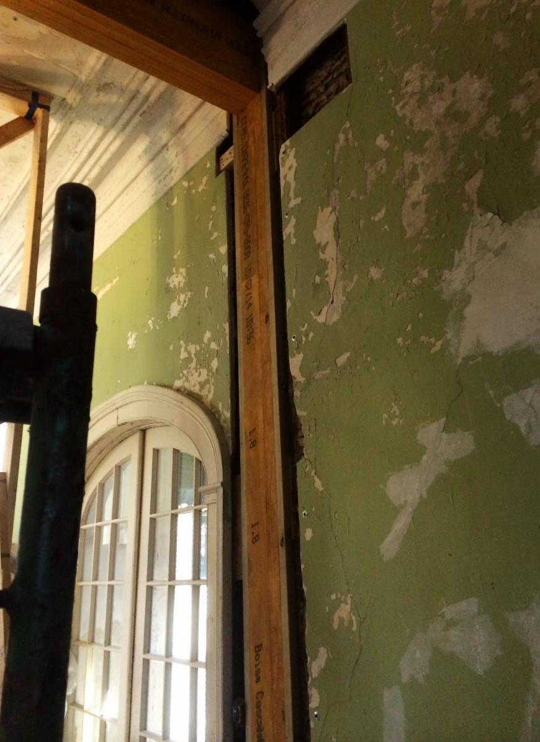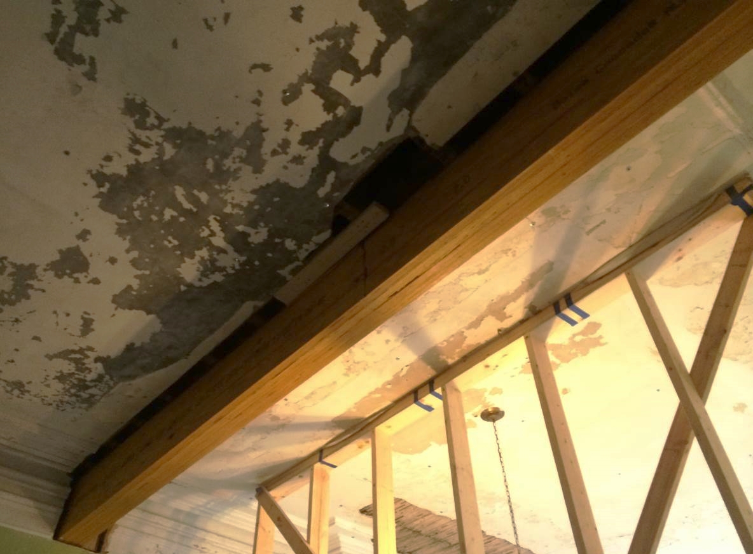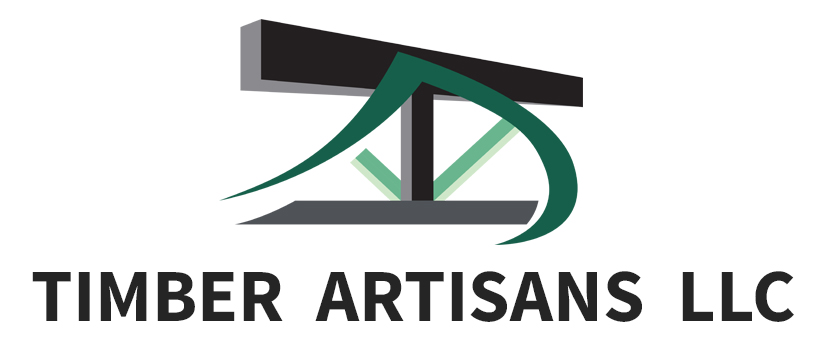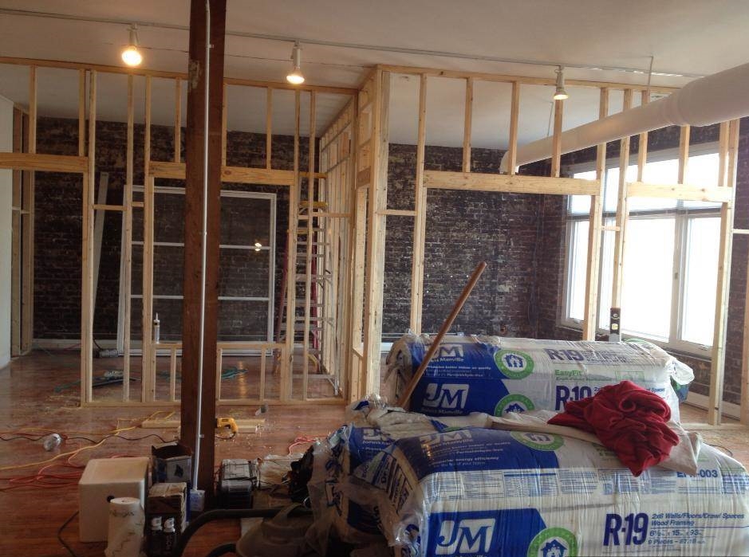"Thomas Street House" - Charleston, SC
Full scale restoration project including: sill replacement and stabilization of existing framing, new wall/ceiling framing, masonry repair/repointing, siding replacement, flooring repair/replacement, exterior trim, roofing, etc. (photos coming soon)












"Sebring Aimar House" - Charleston, SC
Complete interior restoration of 1830's Greek revival building currently used as office space by The Medical University of South Carolina. Scope of work included supervision of other trades and completion of all carpentry and masonry work including: frame stabilization, new framing, custom doors, windows sash repair/replacement, sub-sill window panel repair, repointing of brick, interior wood trim repair/replacement, etc.
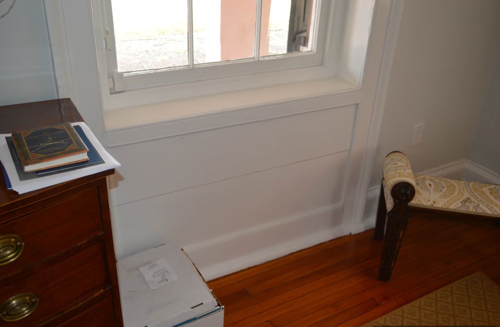
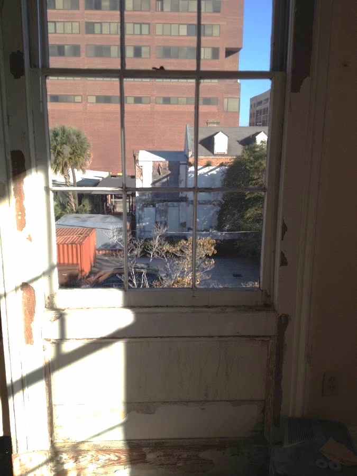
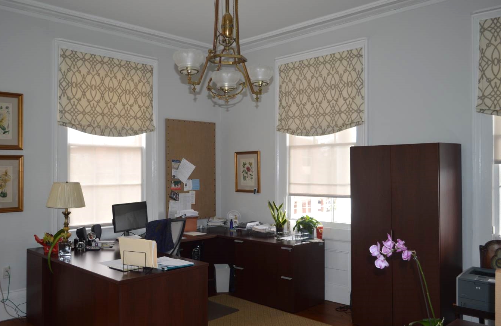
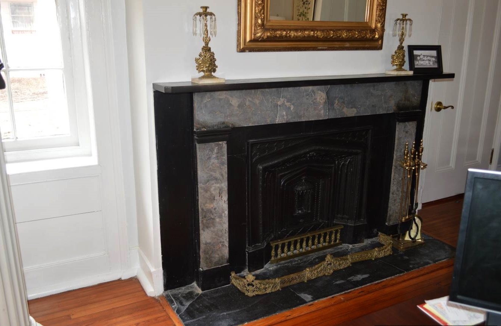
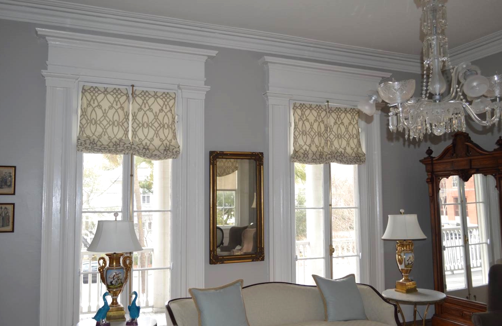
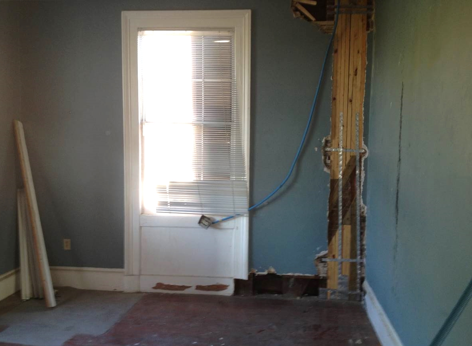
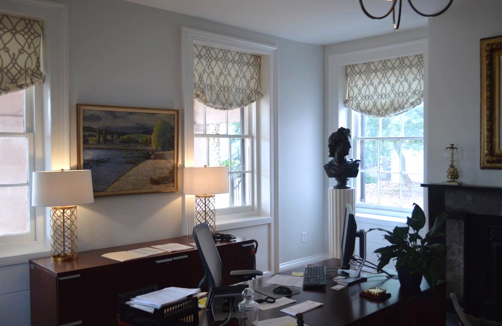
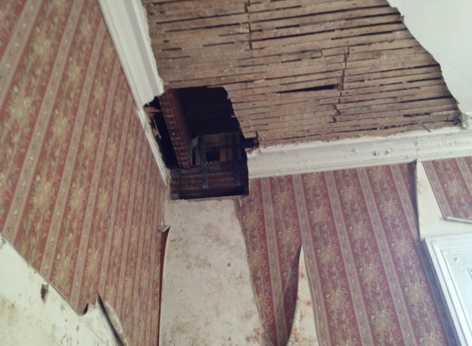
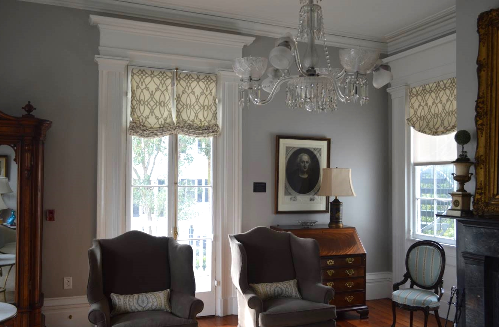
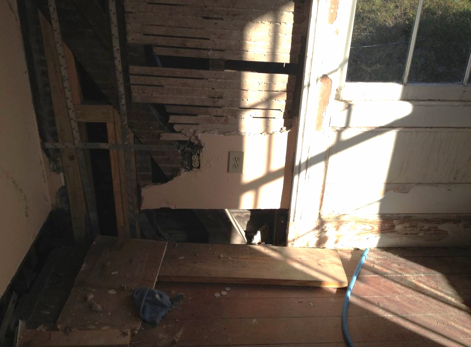
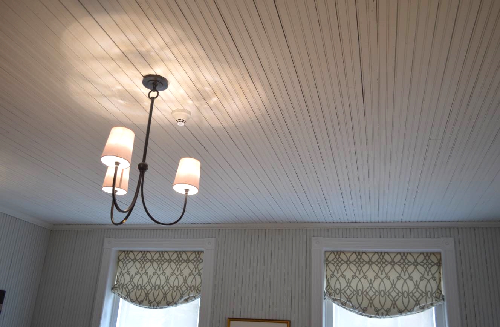
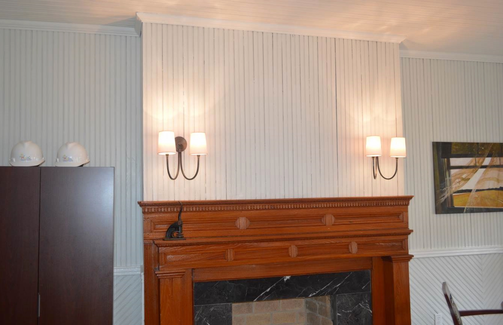
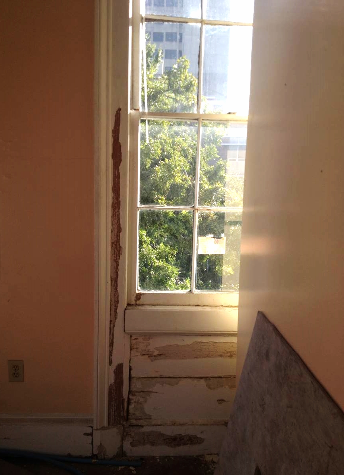
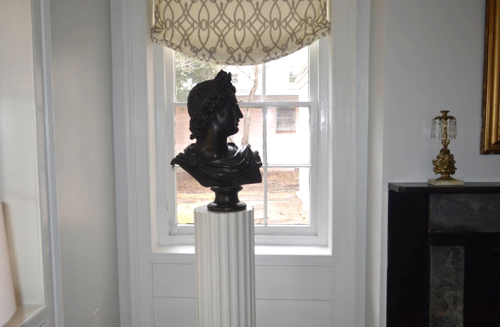
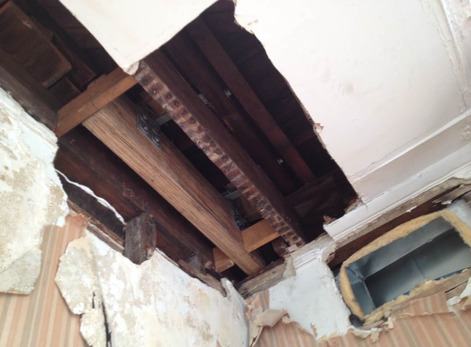
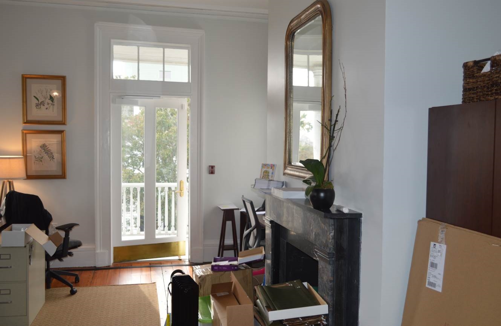
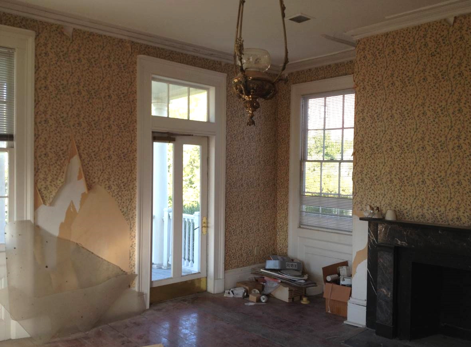
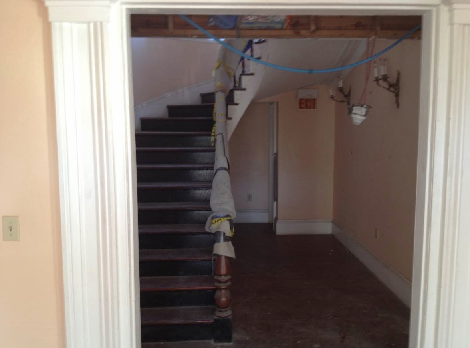
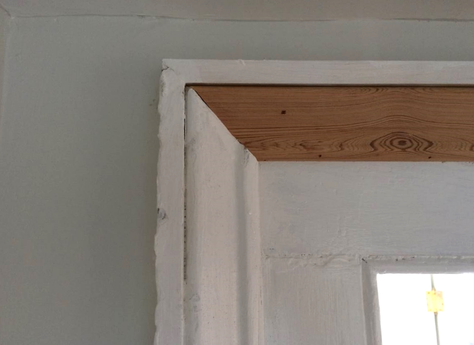
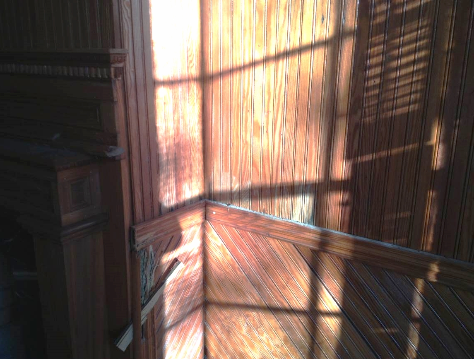
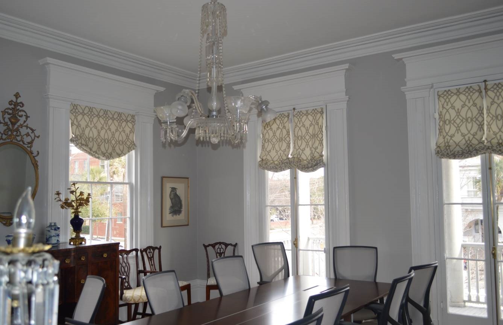
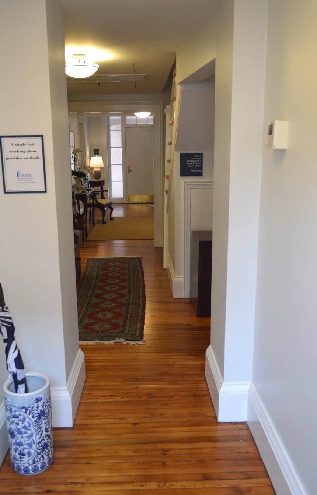
"King St. Renovation" - Charleston, SC
Renovation of late 19th century church annex building to accommodate new retail store. In order to meet code and ADA requirements the exisiting staircase and bathroom below were removed and rebuilt respecting the original design. (photos coming soon)












"Office Renovation" - Charleston, SC
Renovation of office space above upper King st. to accommodate new company's layout needs. Partition walls were added for seperate offices and conference rooms. (additional photos coming soon)
"Aiken St. Restoration" - Charleston, SC
(description and photos coming soon)












"Savage St. Stair Restoration" - Charleston, SC
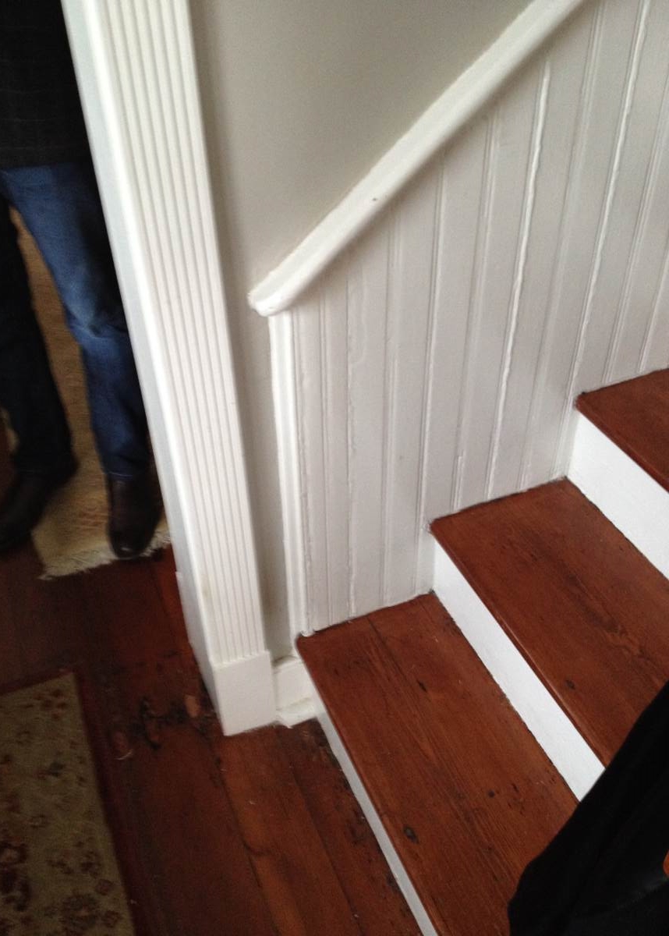
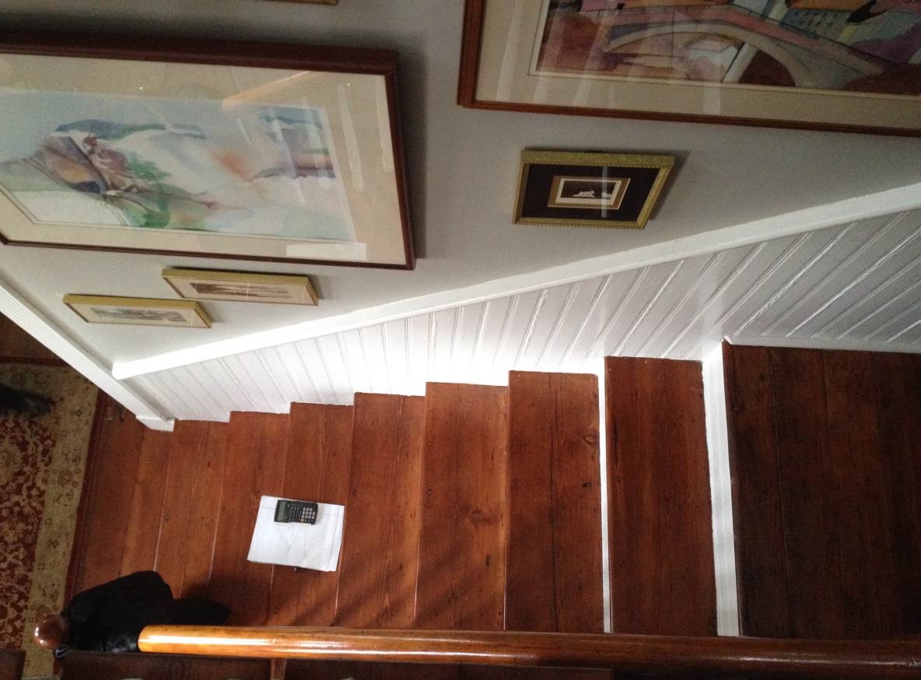
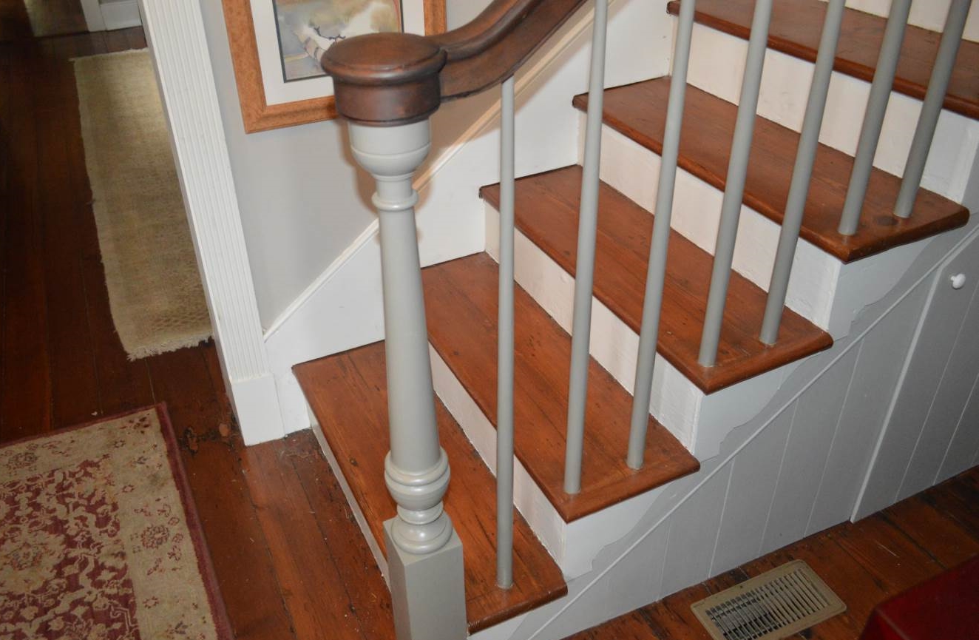
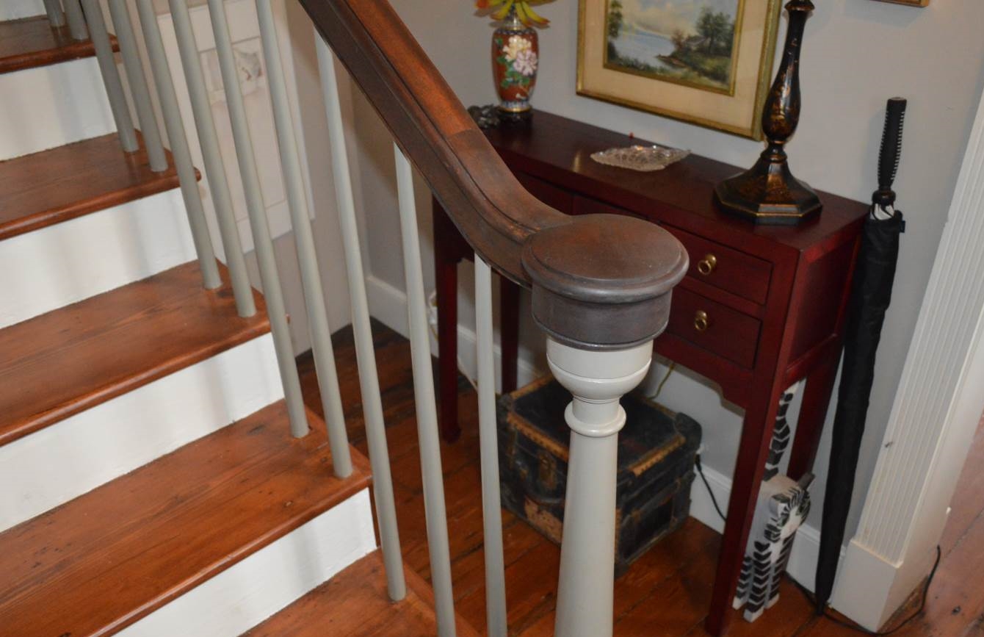
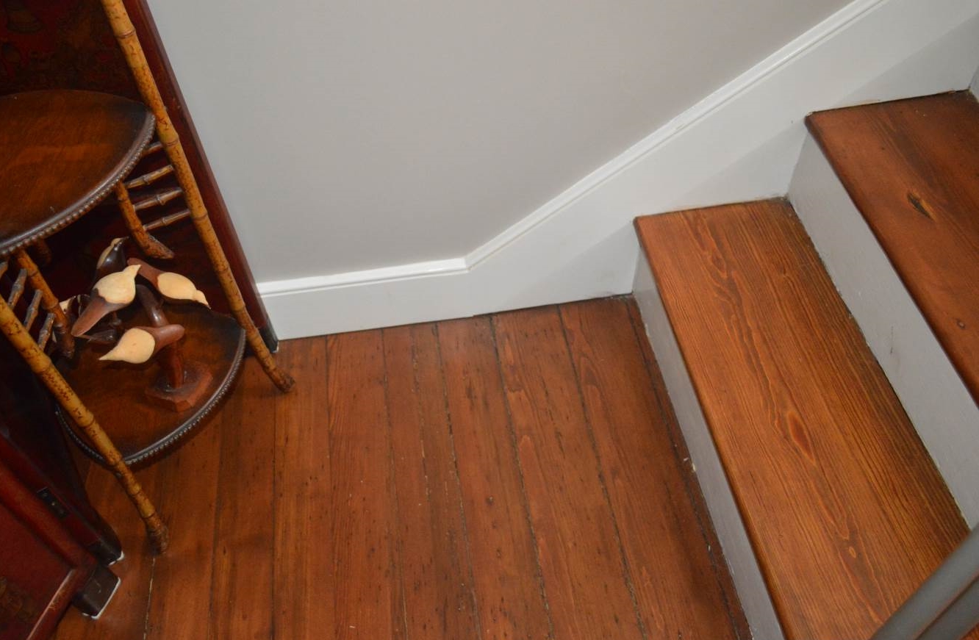
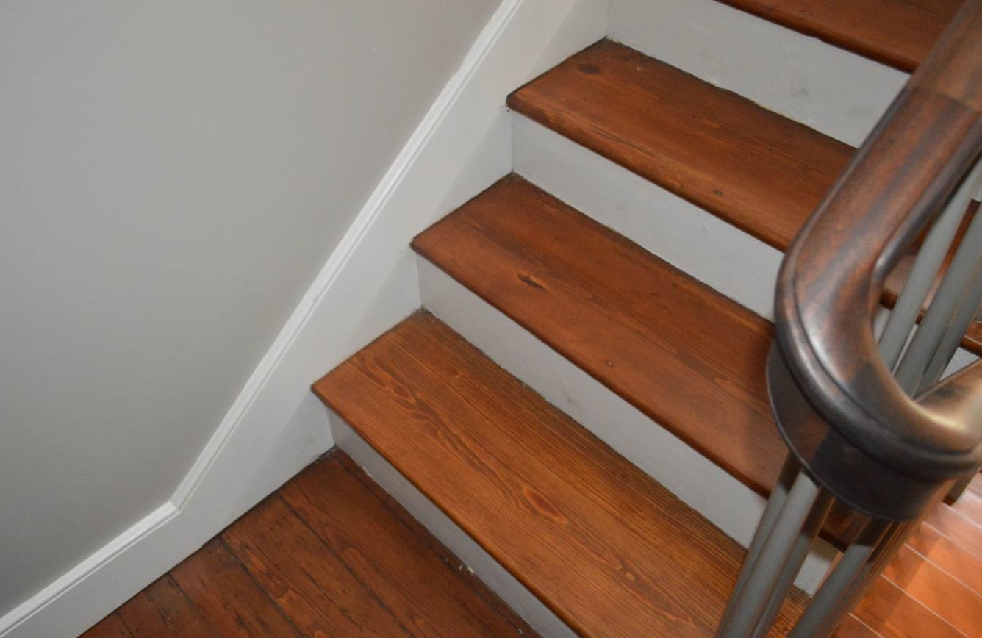
"Legare St. Balcony" - Charleston, SC
Repair of balcony including new decking, Spanish cedar threshold, exterior trim, flashing, and iron railing restoration
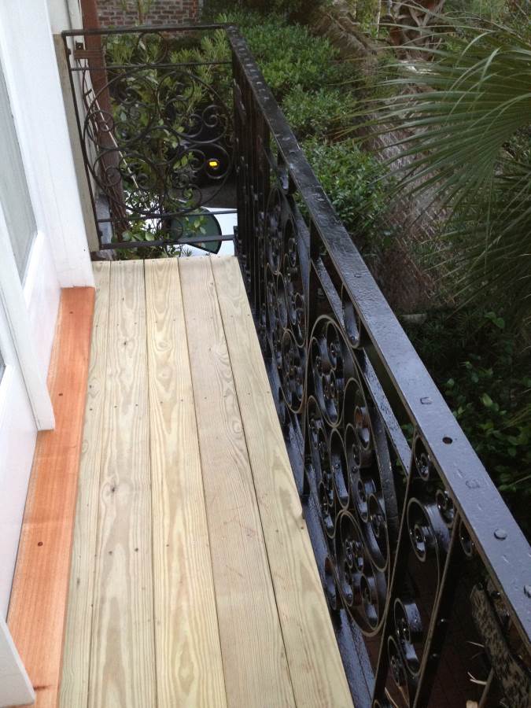
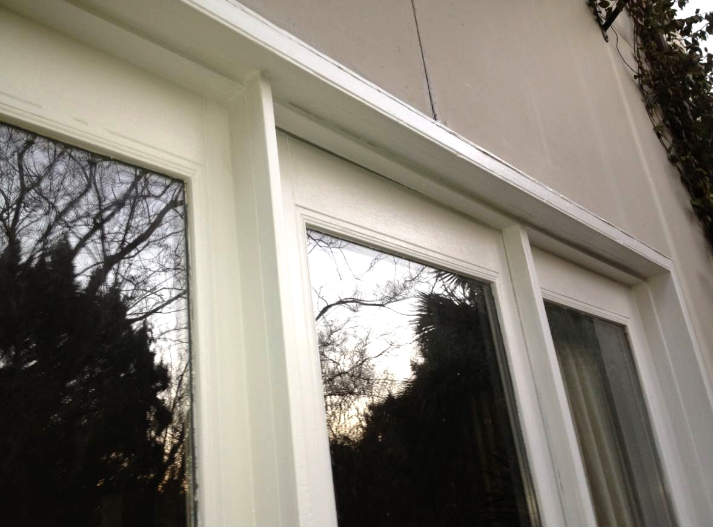
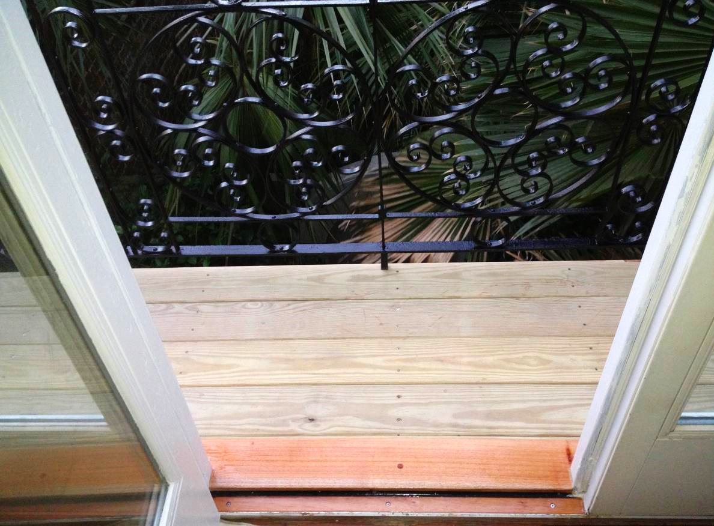
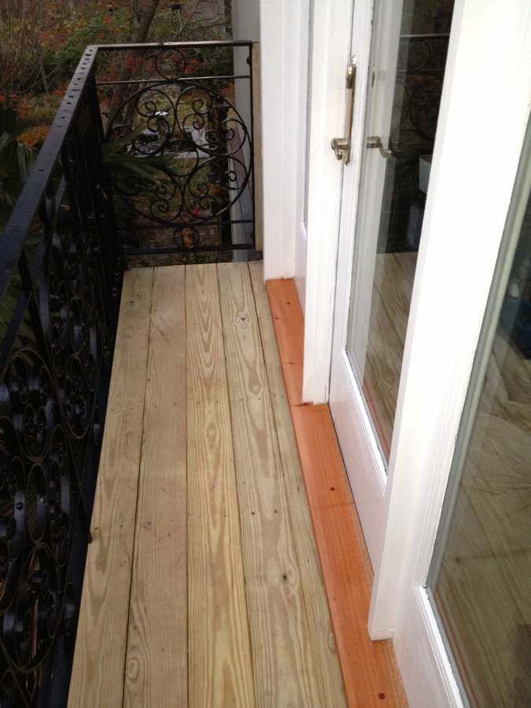
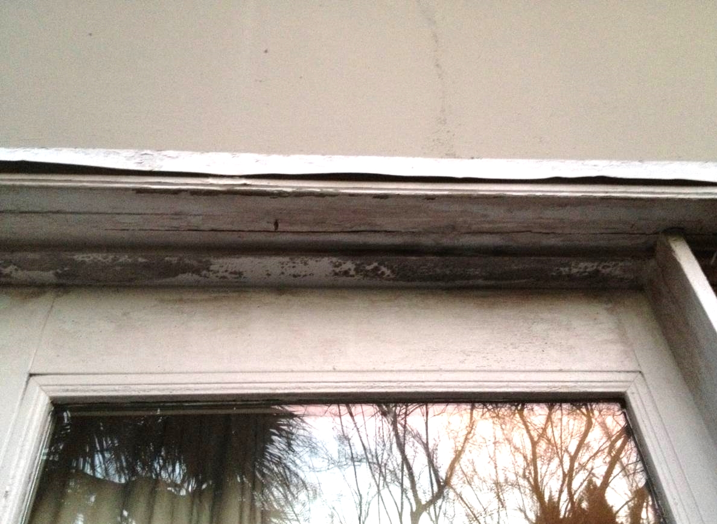
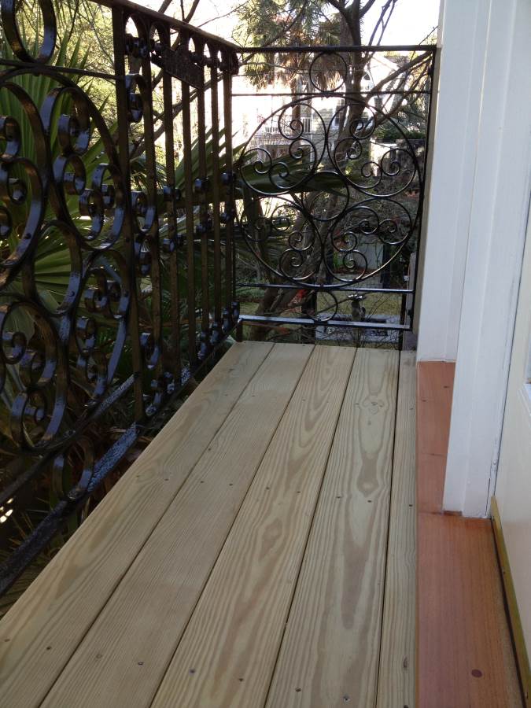
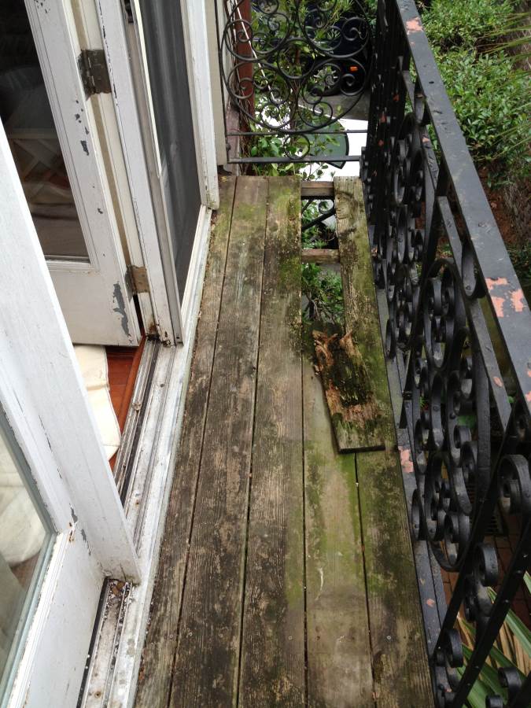
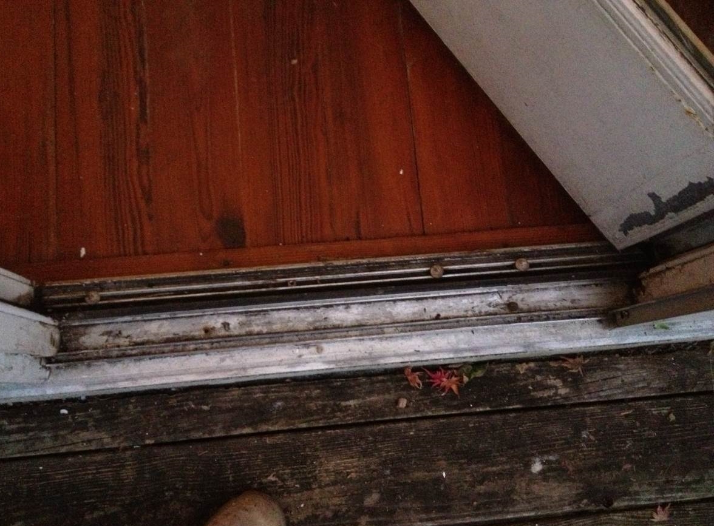
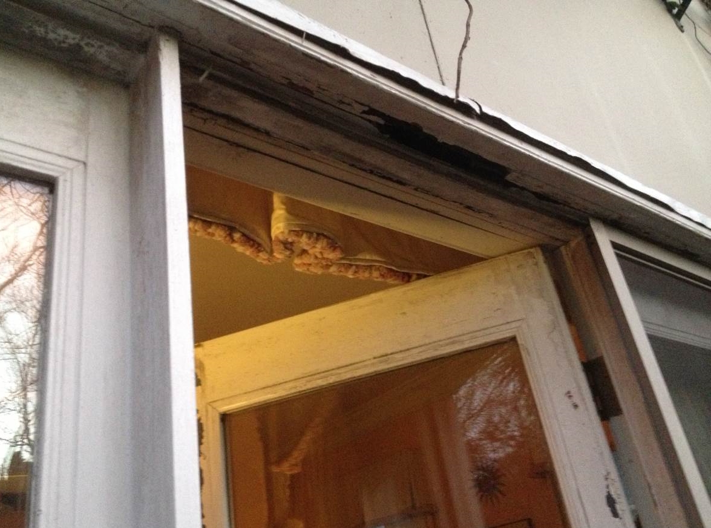
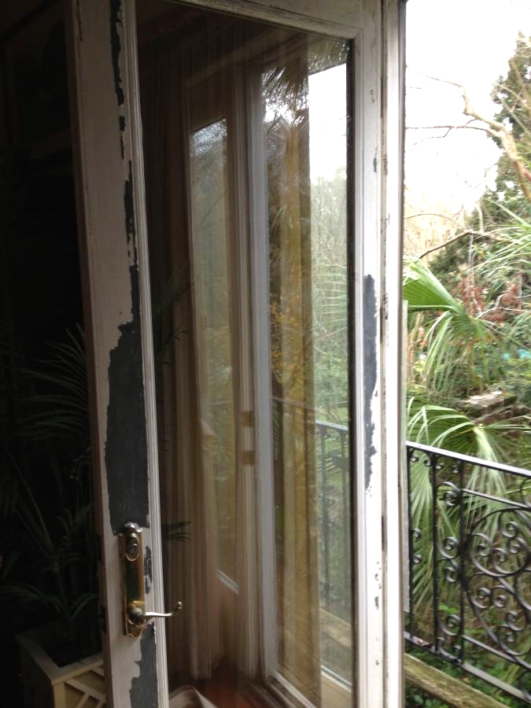
"Column Repair" - Charleston, SC
Repairs of colonnade along porch of downtown Charleston home
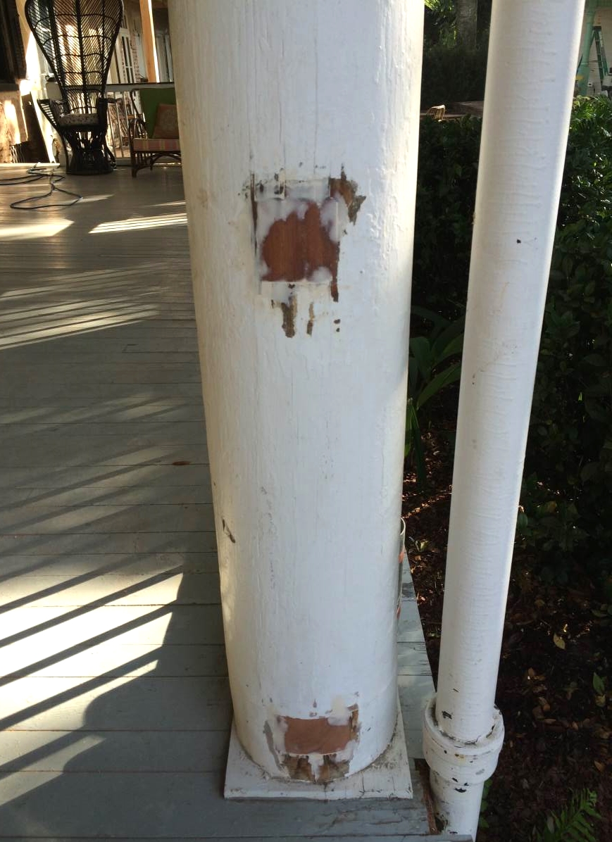
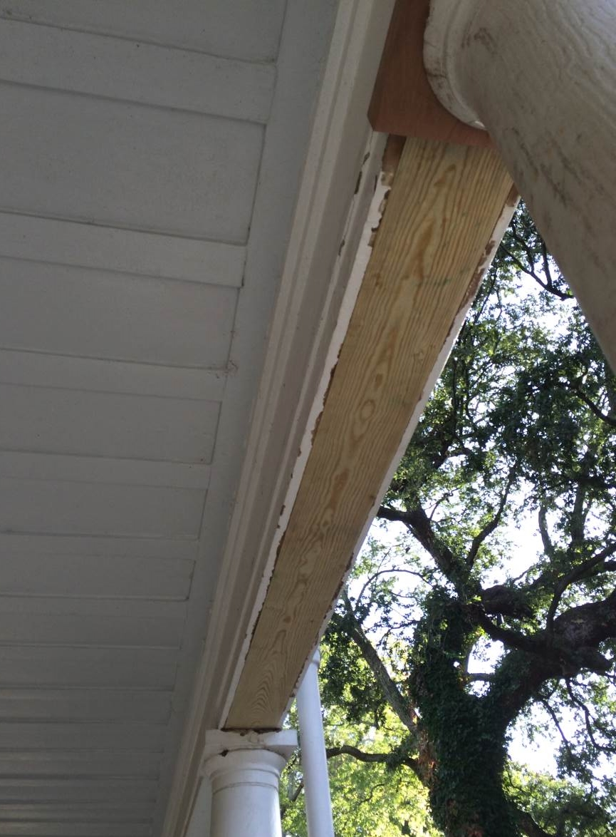
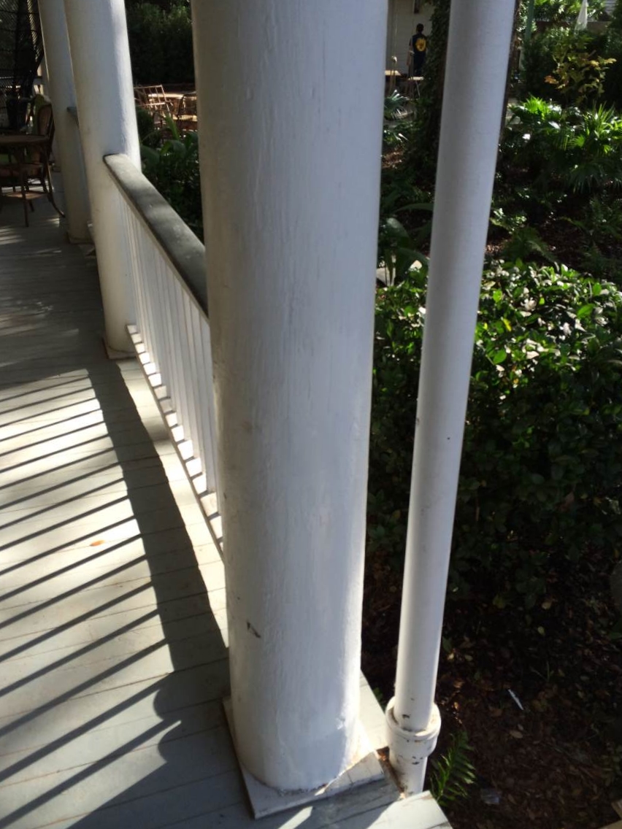
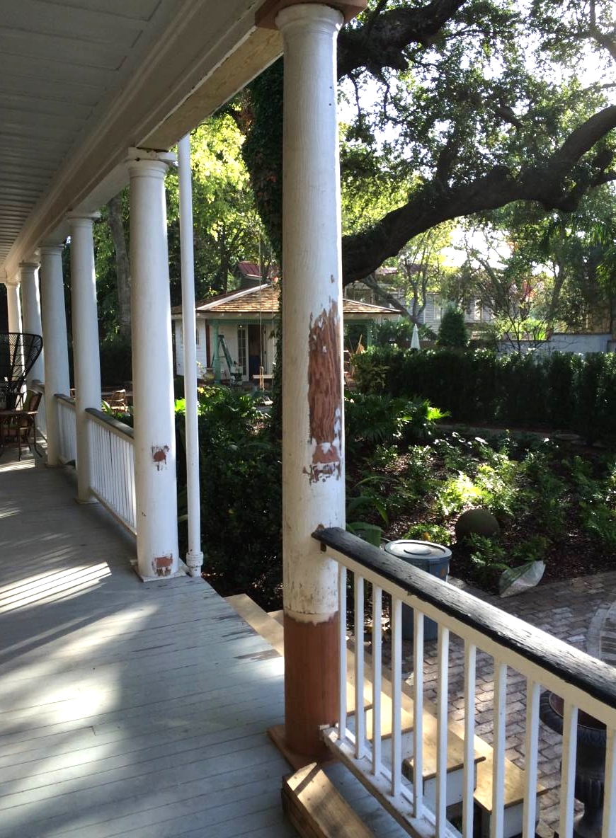
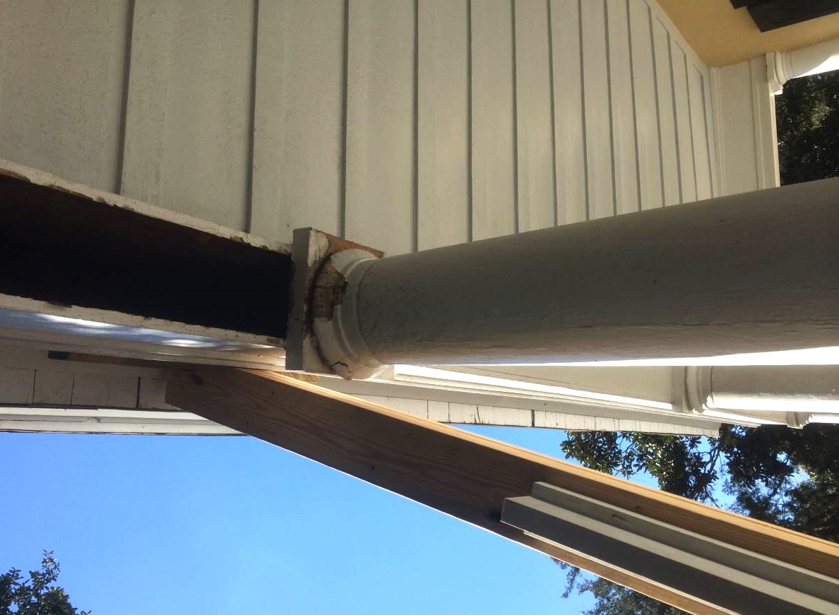
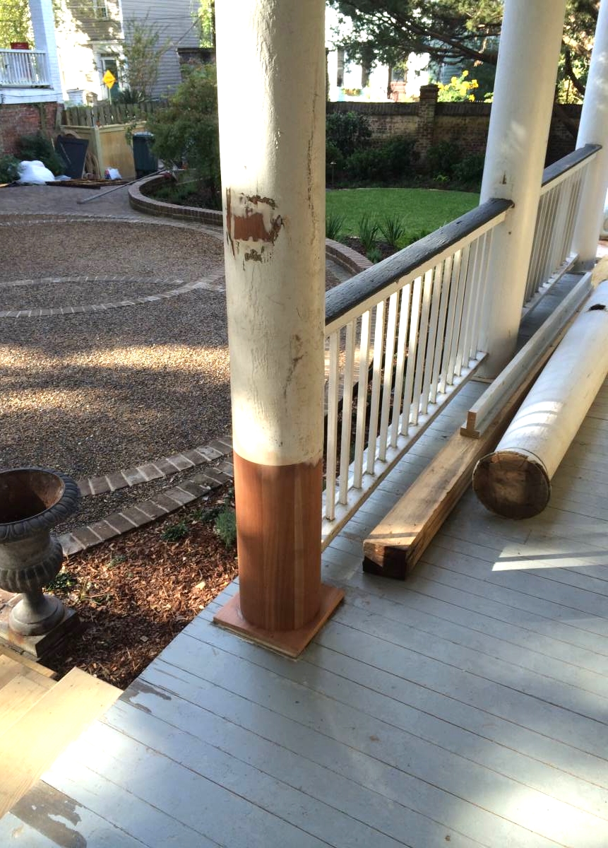
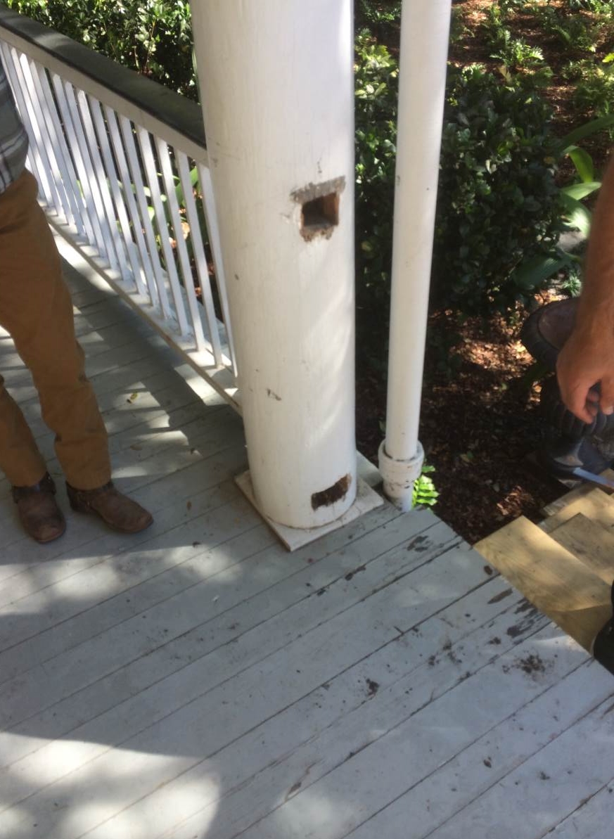
"Limehouse St. Stabilization" - Charleston, SC
Early 19th century home untouched for almost 100 years. After assessing the building findings concluded that floor joists were deteriorated at bearing points in masonry walls and at some point in the building's history a load bearing wall on the first floor was removed (supporting two levels and roof system above). Work included additional framing to ends of joists, masonry repointing, and 8x16 lvl beam installation to support loads above.
